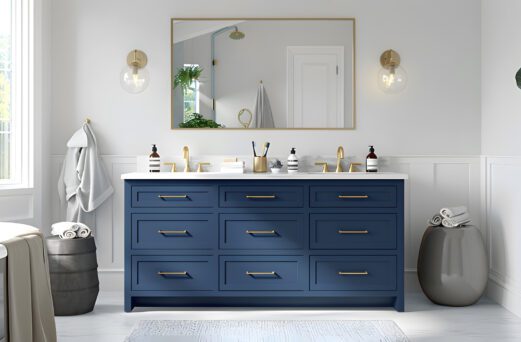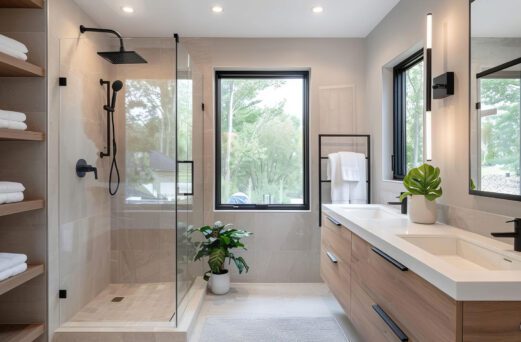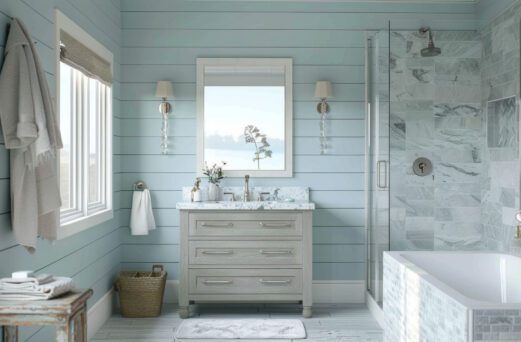Case Study: Designing Tranquility for Modern Living
Introduction: Crafting Relaxation in a Contemporary Space
BathHaus worked with a client who wanted to transform their master bathroom. They envisioned a calm, modern space that balanced natural materials, minimalism, and functionality. It had to feel both inviting and luxurious. The goal was a practical yet beautiful space for daily relaxation.
The Problem: Outdated Design, Limited Functionality
The existing bathroom was uninspiring. Outdated tiles, dim lighting, and a cramped layout made it feel dull. The room lacked cohesion and didn’t deliver the spa-like atmosphere the client dreamed of. Natural light was wasted, and the fixtures didn’t match the sleek, modern style the client preferred. Instead of a peaceful retreat, the space felt cluttered and closed off.
BathHaus needed to overcome these issues. The goal was to add warmth, modern elegance, and timeless appeal. The solution had to optimize the layout, improve lighting, and bring in natural materials.
The Solution: Transforming Vision into Reality
From the very start, collaborating with BathHaus was smooth and rewarding. The team listened closely to the client’s vision and offered expert guidance at every stage. By keeping the client’s preferences at the forefront, BathHaus ensured that each decision brought them closer to the ideal bathroom. Attention to detail and a stress-free process made the transformation both enjoyable and exciting.
1. Layout Optimization: The redesign focused on creating openness. A freestanding tub became the centerpiece, sitting under a skylight to flood the area with natural light. Next to it, a walk-in shower with frameless glass doors ensured a seamless, airy flow.
2. Material Selection: Natural wood accents added warmth and texture. Vertical slatted wood panels covered the walls and ceiling, while a matching wood slat floor complemented the design. These elements also managed water effectively.
3. Lighting Design: The lighting was completely reimagined. A large skylight brought in daylight, while recessed ceiling lights and soft LED strips provided warm, evening illumination. Together, they created an inviting ambiance.
4. Fixtures and Furnishings: Minimalist matte black and polished chrome fixtures defined the modern look. A floating double vanity with sleek white basins offered plenty of storage and added to the clean design. Lush greenery brought life to the room, reinforcing the spa-like vibe.
5. Color Palette: A soft, earthy palette tied everything together. Gray tiles, natural wood, and white fixtures created a soothing backdrop. The subtle tones let the design shine without overwhelming the senses.
Results: A Sanctuary of Tranquility
The finished bathroom is both functional and stunning. The freestanding tub is the perfect spot to relax under the natural glow of the skylight. Wooden textures, soft lighting, and minimalist finishes create a calming retreat.
The image captures this balance beautifully. Slatted wood panels and flooring tie the room together. The floating vanity and frameless shower add openness. Greenery near the tub and shower adds vibrancy. The mix of natural and artificial lighting ensures the space feels welcoming day or night.
The client now enjoys a luxurious spa experience at home. The design makes daily routines feel like indulgent moments of relaxation.
“BathHaus turned our vision into a reality beyond what we could have imagined. The bathroom is now the most beautiful and serene space in our home. Every detail—from the natural wood accents to the lighting—was thoughtfully considered. It’s truly a sanctuary where we can unwind and recharge.”
Conclusion: Elevating Everyday Living
This project shows how BathHaus blends beauty and practicality. By using natural materials, improving layouts, and prioritizing light, BathHaus created a bathroom that redefines modern luxury. The result is a timeless retreat that enhances the client’s daily life and offers a peaceful escape from the world. Find out if we can help you do the same.






